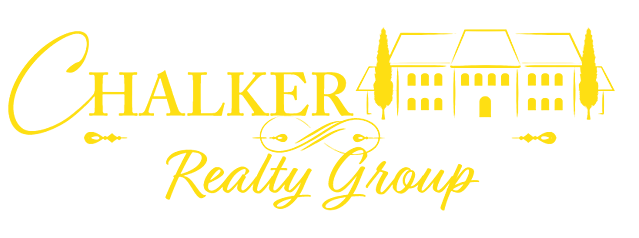10116 218th Court NE, Redmond, Washington 98053
(Sold At) $855,000









Property Details
Property Description
Welcome to Westchester Estates in Redmond, one of the Eastside's most desirable communities built by the Buchan brothers in the late 80's and early 90's. The estate sized lots and timeless traditional styled homes along with the mature landscaping and quiet, meandering tree lined streets offers today's buyers a real sense of community. This lovely home built by William Buchan is perched on a .88 acre lot and offers 3759* sq ft of living space with 4 bedrooms, including a main floor master suite, 3.5 baths (two of them en-suite), fully paneled main floor study and mid-level bonus room with surround sound. The leaded glass double door entry welcomes guests and opens into the 2 story foyer with crown moldings, wainscoting, lightly faux painted walls and new iron chandelier. The formal living room is outfitted in the true Buchan tradition with triple crown moldings, wainscoting and neutral marble surround masonry fireplace. The formal dining room is up 2 steps on the opposite side and is similarly adorned with wainscoting and crown molding, new chandelier and adjacent butler's pantry with Slab granite. The guest 1/2 bath has been updated with slab granite, new lighting and faucets and foil faux painted walls. Down the hall you will find the kitchen that has been updated with slab granite with beveled edge and all stainless steel appliances including a trash compactor and 4 burner gas stove; a vaulted area over the sink frames the private yard. The breakfast dining area is in between the kitchen and family room and features French doors out to the patio. The family room is very spacious and boasts a brick gas fireplace flanked by built-in bookcases. A stairway off this area leads to the bonus room which is off the middle landing; this room boasts a tall vaulted ceiling and wired for surround sound with 2 channel options. Up the rest of the stairs and the wainscoted hallway are the 3 other bedrooms, one of which has its own 3/4 bath, a real plus with company comes to visit. The other 2 share a full bath with tub/shower and dual vanities. The study or office is off the main hallway and features full paneled walls, crown molding and built-in bookshelves. The master suite is next to the study and features wainscoting, crown molding and private back yard views. The master bath has been updated with tile floors, slab granite, new soaking tub and tiled shower with new seamless glass door, brushed nickel faucets and features a vaulted ceiling and sconce lighting. A separate vanity and large walk-in closet outside the bathroom complete this space. The yard enjoys well maintained plantings, mature evergreens, sprinklers, a private patio, flowering rockeries and steps to a big grassy play yard. Additional highlights include a fully finished 3 car garage with epoxy flooring, built-in closets and loads of storage. New 50 year thick shake roof (2005), newer furnace with electronic air cleaner, water heater with recirculating device (never run out of hot water) and refinished hard wood floors.
Location
10116 218th Court NE, Redmond, Washington 98053
Interested In This Property?
Mortgage Calculator
Owning a home is a great investment and it is key to plan your mortgage payments ahead of time. Calculate for your monthly mortgage using our free calculator below.



