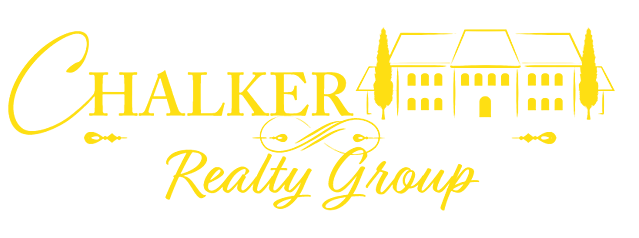21530 NE 103rd Street, Redmond, Washington 98053
(Sold At) $760,000









Property Details
Property Description
Welcome to this lovely traditionally appointed Westchester Estate located 10 minutes to downtown Redmond and the 520 freeway. This shy 4000* sq ft home has been extensively updated over the past few years and features 4 bedrooms, 3.5 baths, a study and a bonus room. The grand paneled exterior double door entry way welcomes guests and leads to the impressive foyer with a 2 story ceiling height and reverse staircase. The foyer opens into the striking formal dining room which features hardwood floors, crown molding and wainscoting, a crystal chandelier, a built-in buffet and a swinging butler's door that leads to the kitchen. The formal living room is perfect for entertaining and features tall coved ceiling with crown molding, white painted wainscoting, opposing windows and marble surround masonry gas fireplace. The informal day rooms are very spacious; the kitchen has been beautifully redone with custom cabinetry, high end stainless appliances including a DCS professional stove with 2 ovens, a warming drawer, DCS microwave with convection oven, DCS dishwasher, Sub-Zero refrigerator and Uline wine fridge. Beautiful slab granite graces the counter tops with a tumbled marble back splash, built-in wine racks and a large island with pendant lighting, vegetable sink and bar seating. The adjacent nook features a Tiffany style light and a door leading to the patio and backyard. Step down into the generously sized family room with 12-foot ceilings, floor to ceiling brick fireplace and custom window coverings. The study is near the front staircase and features a wall of bookcases, wainscoting and crown molding. The guest bath is located across the hall and features a marble vanity, wainscoting, crown molding, new lighting and velvet bronze faucet. A second set of stairs located off the kitchen and family room area lead to the upstairs where you'll find the inviting master suite with triple crown molding, custom window coverings and a gorgeous updated master bath and 2 closets. The owner's bathroom features marble floors, new custom cabinetry, sconce lighting, marble vanity with dual sinks with oil rubbed bronze fittings, jetted tub and marble shower with seamless glass. Down the wainscoted hall you will find 2 other bedrooms that share a full bath with new lighting, designer wall coverings and custom shower curtain and oil rubbed bronze faucets. A little further down the hall and down a few steps is another big bedroom with a window seat and a 3/4 bath across the hall with new lighting and faucet. At the end of the upstairs hall is the bonus room with extensive built-in bookshelves. Additional features include brand new neutral carpet and designer paint throughout, newer roof, central air conditioning, wired for whole house sound, a private, shy 3/4 acre lot with sprinklers and separate garage entrance into the home with 2nd pantry area.
Location
21530 NE 103rd Street, Redmond, Washington 98053
Interested In This Property?
Mortgage Calculator
Owning a home is a great investment and it is key to plan your mortgage payments ahead of time. Calculate for your monthly mortgage using our free calculator below.



