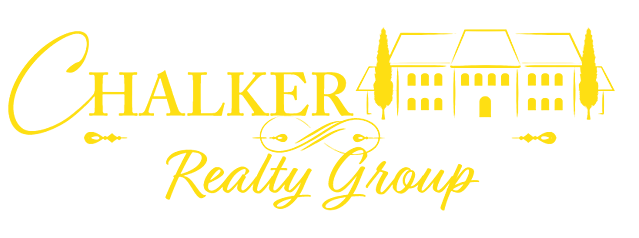14030 221st Ave NE, Woodinville, Washington 98077
(Sold At) $1,498,000









Property Details
Property Description
Warm, rich and captivating, this 5510* sq ft home has been completely remodeled in 2014 and offers a one level layout with a bathroom for every bedroom! Located on a non-through street in one of the Eastside's most sought after communities of Lake of the Woods, this lovely home rests on 1.23 acres backing to greenbelt and features 4 bedrooms (all on the main floor), 4.75 bathrooms, upper level bonus room and upper level study wired for a media room. All new flooring including travertine in the kitchen and rear hallway, new lighting, all new solid wood cabinetry, all new bathrooms, new kitchen with DCS professional appliances and elegant white painted mill work throughout. This lovely brick adorned home sits well back off the street with stately street presence. The double door entry leads to the dramatic foyer with new iron chandelier, warm hardwood floors, curved iron bridal stairway and tray ceiling with crown molding. The grand formal living room features wainscoting, crown molding and marble surround gas fireplace. The formal dining room is off the foyer through a set of French doors and boasts a generous room to host a large gathering with built-in buffets with slab granite, mirrored in-set ceilings with crown molding, a wall of floor to ceiling windows and French doors out to the deck. Down the hallway you'll find the guest formal powder room with a cherry vanity with slab granite and glass subway tile and a built-in granite planning station. The newly re-done gourmet kitchen features new cherry cabinetry with soft close drawers, beveled edge slab granite, tumbled marble back splash, large center island with breakfast bar seating, travertine flooring and large walk-in pantry. The stainless steel appliance package includes a professional DCS gas range and oven, DCS convection wall oven and microwave, DSC 2 compartment dishwasher and new flush mount Fisher Paykel refrigerator. The adjacent informal dining area features new chandelier and recessed ceiling with crown molding. The family room is very spacious and features a brick surround gas fireplace, tray ceiling with crown molding, wainscoting, wet bar with wine refrigerator and French doors out to the backyard and covered deck. Off the rear hall with new travertine flooring is another new 1/2 bath, a full sized laundry room and rear staircase that leads to the bonus room. At the other end of the home is the bedroom wing, the wainscoted hallway features hardwood floors and lots of closet space. The master suite is nicely sized and boasts a sitting area with marble surround gas fireplace and a built-in book case, wainscoted walls, box beamed ceiling, French doors opening onto the covered rear deck, his and hers walk-in closets and newly re-done bathroom with jetted tub, travertine mosaic stone shower with 2 shower heads and seamless glass, cherry vanity with slab granite and oil rubbed bronze plumbing and hardware. The 3 other bedrooms are generously sized and all feature an en-suite bath with tiled flooring, new cherry cabinetry with quartz counters, 2 with a tub/shower and the 3rd with a tiled shower. In the foyer, the curved stairway leads to the handsome study with wood paneling, walls of built-in book cases and cabinetry and is wired to double as a media room. The well cared for grounds are planted with native plants, shrubs and trees, and back to greenbelt; there's a huge grassy yard off the rear decks, 3 outdoor covered areas, sprinkler system, dog run, stone paths and a gazebo with a hot tub. Additional features include dual zone central air conditioning and heating, 2 hot water heaters (1 with a re-circulating device), central vacuum system, security system, brand new Presidential TL roof, oil rubbed bronze hardware and new carpet throughout.
Location
14030 221st Ave NE, Woodinville, Washington 98077
Interested In This Property?
Mortgage Calculator
Owning a home is a great investment and it is key to plan your mortgage payments ahead of time. Calculate for your monthly mortgage using our free calculator below.



