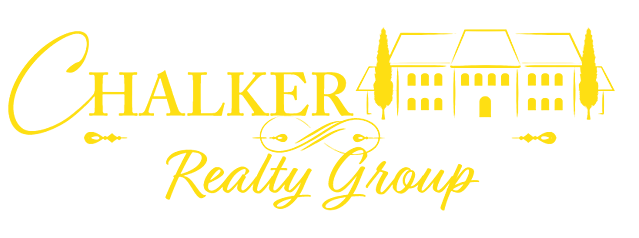14017 227th Ave NE, Redmond, Washington 98077
(Sold At) $1,388,000









Property Details
Property Description
From the romance of Martha's Vineyard to the mystique of vintage Seattle, this Cape Cod jewel is located in the sought after Eastside community of Lake of the Woods in Woodinville. Resting on a very private 1.35 acre lot in the heart of the community, this heritage inspired home was completely new in 2008 and features 5065 sq ft*, 4 bedrooms, 3 1/2 baths, library loft, office, great room and a flex room on the main floor for a 2nd office, play room, media etc. Rebuilt from the ground up with heirloom refinement, this lovely home boasts 10 foot ceiling height, elegant white painted moldings, tall base boards, lots of wood wrapped windows and multiple sets of French doors, slab marble and granite surfaces and custom furniture style cabinetry. Designed with European flair and old world panache, the flavor gives a nod toward vintage historical with a celebration of charm with the traditional shingled exterior and warm rich interior with wide plank dark hickory floors, solid core 5 panel doors, oil rubbed bronze hardware, abundant sconce lighting and large open rooms. The circular drive and double entry doors welcome guests into the foyer that peers toward the great room with multiple sets of French doors. The great room was designed for intimate family gatherings, a quiet repose or high style entertaining featuring a custom mantel with iron sconce lighting, custom candle chandelier and a wall of French doors leading to a cedar lined covered patio and the backyard. The office off the foyer features lots of windows looking out onto the open space and front yard and features a desk area and book cases. The charming guest powder bath features a pedestal style vanity with sconce lighting and vintage wall decor. The formal dining room off the great room and main hall is large enough to host a supersized gathering and features custom lighting and French doors out to the covered patio. The European inspired kitchen flows effortlessly from the formal and informal rooms with tall vaulted ceilings with sconce lighting, furniture style painted custom cabinetry with a large walnut center island with breakfast bar seating, slab granite counters and back splash, built-in dish cupboards, professional 6 burner stainless gas cook top, 2 ovens and an adjacent butler's pantry with pull out pantry shelving. Across from the butler's pantry is the flex room, French doors lead into this lovely space that has a door leading to a front courtyard; this versatile room could be a 2nd office, play room or turned into a main floor media room. The second informal gathering area is off the kitchen and features French doors out to the patio, a warm, intimate space used for reading, relaxing after a busy day. The splendid laundry room is featured at the front of the house off the family gathering area and boasts lots of windows facing front, a cheery decor, slab granite and area for European style under counter mount washer and dryer. It's here you'll find the 3rd full bath with tile floor and granite vanity. Up the classic hickory tread stairway you will find the library loft, another delightful open space to be used in a variety of ways only limited by your imagination; walls lined with bookcases, study area, reading loft, you decide. The master wing at one end of the home features a suite onto itself with a sitting area, huge master bedroom with French doors out to a covered deck, crown molding, a closet plumbed for a stackable washer and dryer and a walk-in closet. The master bath personifies romance with its claw foot tub with marble tile lined wainscot wall and floor, slab marble and furniture style mahogany vanity and large shower. At the other end of the home are the secondary bedrooms, one oversized with a tall vaulted ceiling and a large closet (which could double as a bonus room), another oversized bedroom and another with a large walk-in closet with built-in marble topped dresser. The hall bath features a retro tiled floor and furniture style vanity with granite counter. The backyard is very private with tall evergreen and cedar trees, facing west for lots of summertime sun. The back of the house features a cedar lined covered patio to sit out and enjoy in inclement weather. The entire house is new as of 2008, all new plumbing, electrical, furnace, water heater, roof and siding.
Location
14017 227th Ave NE, Redmond, Washington 98077
Interested In This Property?
Mortgage Calculator
Owning a home is a great investment and it is key to plan your mortgage payments ahead of time. Calculate for your monthly mortgage using our free calculator below.



