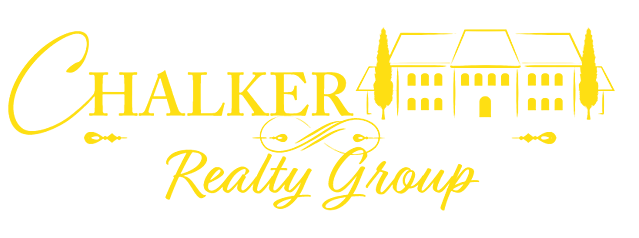Kirkland, Washington 98077
(Sold At) $2,150,000









Property Details
Property Description
Storybook romance, authentic European design and innovative custom features combine to offer this one of a kind Kirkland view home. Transcend the ordinary in this architecturally significant 4 bedroom home with a 220 degree unobstructed view, capturing the whole of Lake Washington from Bellevue to Seattle, the Olympics and Cascade Mountains and Mt Rainier. Just a stone's throw from the lake down a quiet lane on a private large shy half acre lot, this beautiful setting is home to a custom English Manor House with a gated entrance, gravel drive, carriage house garage doors (with a 3 car garage and storage bunker) and a new lifetime slate roof. The home's exterior is clad front to back with reclaimed cobble stones from the old streets of Seattle and adorned with an antique copper turret, new gutters, new aluminum clad windows and 3 Dutch doors. Originally built as a custom home with quality old world charm including exposed beams, it has recently been updated, upgraded, remodeled and enhanced with imported fixtures, Italian marbles, hand planed and hand routed solid woods, hand scraped, wide plank solid oak English flooring, New Zealand wool carpets. The charming English oak front door leads to the turreted foyer with curved wood staircase with solid wood hand glazed wainscoting. Upon noticing the new iron chandelier and the dentil crown molding above you know you've arrived somewhere very special. The parlor or formal living room is to the right and offers a quiet space for reading or reflection featuring a brick fireplace with copper accents and raised hearth with a pass through for outdoor wood delivery and leaded glass windows. Upon entering the main living areas, you are struck with the seemingly never-ending lake and mountain views. The family room features new French doors out to a gravel stone patio, Ralph Lauren paint, exposed beams and large stone wood burning fireplace with raised hearth. The kitchen and dining areas of course capture the bright south facing views and feature an antique cast iron wood stove and completely remodeled kitchen. The heart of the home, this area features new custom inset style hard maple cabinets with painted and distressed accents, solid artisan concrete counters with each layer sealed to 1/4 inch, copper subway tile back splash, LED under counter and up lighting, farm sink with copper chef's faucet and filtered water and hidden microwave cupboard. All new appliances including an imported black enamel LaCornue 5 burner gas stove with double ovens and a warming/defrost drawer, Bosch silent dishwasher and Sub Zero refrigerator. The charming arched windows take in the views and the new Dutch door leads to the garden. Off the kitchen is the spacious laundry area with storage closets and pantry. This delightful space features Italian tile floors, custom made solid American walnut counters/folding table, bead board wainscoting and crown molding and a new Restoration Hardware furniture style sink and cabinet. A new addition off the laundry room encompasses an extension of the house with a walkway of cobble stone walls, Douglas fir wainscoting and slate flooring that leads to the old English craft room or working office. Up a few stairs (notice the authentic Yellowstone lodge lighting and beamed ceiling) you'll find this delightful space with a lake view and details such as a hand scraped wood floor and hammered copper sink within antique cabinet. French doors open to a flagstone terrace with lake views. Up another flight of stairs you'll find the huge recreation room, also with a lovely lake view and structural beamed ceiling, New Zealand wool carpeting, wiring for surround sound and lots of storage. There is a full new bathroom with its own instant on-demand hot water supply, a claw foot tub/shower, imported English sink set on an antique stand with new English style hot and cold faucets, subway tile wainscoting and marble with glass inset flooring. This area makes a great multipurpose room for media, pool room and/or additional guest suite. Upstairs in the main house you'll find 3 additional bedrooms including the master suite with jaw dropping expansive views, window seat, Ralph Lauren linen paint and a 5 piece master bath with heated limestone flooring, huge 2 person walk-in marble shower with 2 shower heads and soaking tub along with cherry vanities with marble counters and a cedar lined walk-in closet with additional storage behind. Of the 2 other bedrooms, one is super sized with a lake view and window seat, walk-in closet and peaked ceiling. The hall bathroom has been updated with new Restoration Hardware vanity with marble counter, new sconce lighting, bead board wainscoting and custom mosaic marble floor. Additionally on the main floor there is the 4th bedroom and an adjacent 3/4 bath with updated tumbled marble vanity with bronze relief back splash, new sconce lighting and metallic rag rolled Ralph Lauren paint. Landscaped to perfection in the traditional English style with gravel paths, flowering trellises, rose gardens, extensive rockeries, play house and emerald lawns all taking in the fabulous views. Additionally, all of the systems and wiring have been upgraded and there's a central vacuum system, wired for generator (with a new panel), sprinklers, landscape lighting, surround sound, plantation shutters, oil rubbed bronze hardware and cast iron heating vents.
Location
Kirkland, Washington 98077
Interested In This Property?
Mortgage Calculator
Owning a home is a great investment and it is key to plan your mortgage payments ahead of time. Calculate for your monthly mortgage using our free calculator below.



