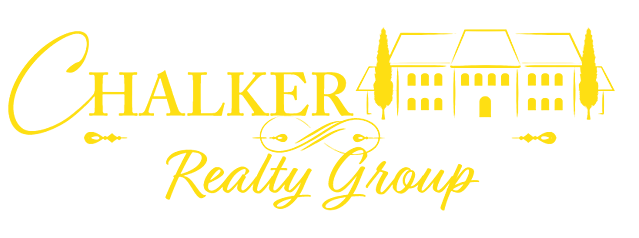3340 W Ames Lake Dr NE, Redmond, Washington 98053
(Sold At) $950,000















Property Details
Property Description
50 feet of pristine east facing waterfront on Ames Lake is the location of this one of a kind 4390 sq ft home custom built in 2000 featuring 3+ bedrooms, 4.5 baths, 3 car (tandem) garage, 3 view decks and a unique floor plan on 3 levels offering 2 separate living quarters! The attractive stone and shingle exterior with a covered cedar front deck masks the key feature of this home; there's room for everyone, the in-laws to live in but in their own separate area, extended family to come and stay, the adult kids with their family or the nanny or Au Pair. The main entry door opens into a foyer and leads to the main house with a tall vaulted ceiling in the great room with a wall of windows looking out to the lake and door leading to the decks. The eat-in kitchen is part of the open great room and features white cabinetry with glass accents, appliance garage, full size appliances and an island breakfast bar seating. A door leads to one of 3 view decks all adjoined with quaint spiral staircases and all lead to the backyard. Also on this floor is a built-in informal dining area and half bath. Continuing on this side, a stairway leads to the lower level where you'll find another family room with a sliding door leading to the patio and backyard, a study or office/flex area, full size laundry room, 2 bedrooms (one with its own full bath with jetted tub, 2 closets and sliding door to the patio), a second full bath, and an extra finished room which would make a great media room. Don't miss the "secret" work space behind this room, a wonderful surprise for the hobbyist or craftsman. Back on the main level, off the foyer is a leaded glass door that leads to the other part of the home. This side is 2 stories, enter into a petite foyer area opening into the dining area. Reclaimed columns flank the entrance into the gourmet kitchen with cherry cabinets, slab granite with slate full height back splash, a huge island with bar seating, stainless appliances include a 4 burner gas stove, double ovens and Bosh dishwasher. The adjacent living room enjoys lake views and a view deck (that also connects to the other decks). Also on this floor is a full bath with tub/shower combination. Upstairs You will find the extremely large bedroom with tall vaulted ceiling and sitting room with a gas fireplace and sliding door to the view deck. This room is adorned with a custom hand painted "stone" wall with Grecian artifacts. French doors lead into the bathroom that features 2 walk-in closets with cedar lined walls, large corner jetted tub, separate tiled shower and 2 vanities. Out in the upper hallway, there are 2 other rooms, one a very large room with Pergo style flooring being used as an office and anther smaller room that could be a small bedroom (without a closet). Additionally, on this floor you'll find the second full size laundry room with cabinets and a sink. Off the main deck is a stairway that leads to the backyard and lake front. A gentle winding path leads down to the lake where you'll find a floating dock to enjoy lake front fun! Additional highlights of this home include composition roof recently cleaned, central vacuum system, central sound system with in-ceiling speakers and low HOA dues of $50 a year.
Location
3340 W Ames Lake Dr NE, Redmond, Washington 98053
Interested In This Property?
Mortgage Calculator
Owning a home is a great investment and it is key to plan your mortgage payments ahead of time. Calculate for your monthly mortgage using our free calculator below.



