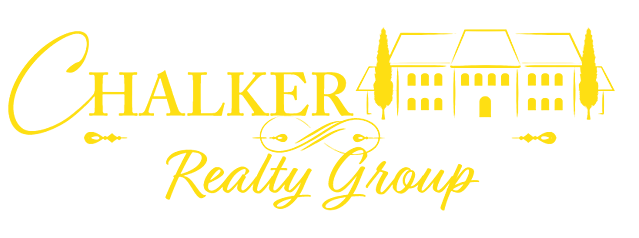19209 235th Ave NE, Woodinville, Washington 98077
$2,775,000 (Sold At) $2,775,000
Property Details
Property Description
For the equine enthusiast and those seeking a large, quality built home on sunny, level private acreage, this solidly built European Manor style home has it all! Featuring a 6770* sq ft east facing home with 4 bedrooms (3 en-suite bedrooms on the main floor), 4.5 baths, huge recreation space with a second full kitchen, wine room, exercise room, sauna, loads of storage and 2 sets of 3 car garages on a shy 6 acres with a state of the art equestrian facility that boasts a 7200* sq ft covered arena/barn with four 12x12 attached stalls.
This custom built 2002 daylight rambler is located down a paved lane in East Woodinville offering a rural setting yet close to shopping, restaurants, Microsoft and Woodinville’s Wine/tourist district. The circular drive leads toward this solid brick built home crafted with the finest materials; German Rehau tilt and turn windows, tile roof, energy efficient geothermal heating and cooling systems, tall ceilings flooded with natural light and approximately 1000* sq ft of covered low maintenance composite deck with 3 skylights, sun shades and additional large, covered lower level patio for year round entertaining.
The covered quartzite stone double door entry leads to the voluminous formal entry with soaring 20- foot ceilings, maple hardwood floors, granite surround gas fireplace, arched windows and doors that lead out to the covered deck. On this level there are 3 ensuite bedrooms, (two with 6-piece baths), an office, guest half bath and the informal gathering areas. The kitchen boasts an Italian Bertazzoni gas stove with 6 burners, slab granite counters with full height granite backsplash. The adjacent informal eating area and informal gathering room features a drum chandelier, crown and chair rail moldings and double doors out to the deck.
French doors off the main rooms lead to the primary bedroom suite with tall vaulted ceilings, skylights, hardwood floors and double doors to the covered deck, his and hers walk-in closets and 6 piece marble bathroom with soaking tub, seamless glass shower, bidet, and arched windows. Also off this hallway is the office with 10-foot ceilings with crown molding and hardwood floors and the guest powder bath. On the other side of the main floor are 2 more bedroom suites with hardwood floors, one being a second primary suite with sitting area, a palladium window, skylight, walk in closet and 6 piece marble bathroom with dual vanities and jetted tub.
A wrought iron stairway leads to the lower level which makes a great MIL or teen quarters. The enormous rec area features newly polished natural stone floors with granite inlay, slate surround wood burning fireplace, full size kitchen with slab granite counters and breakfast bar, stove/oven, full size refrigerator and double doors leading to the large patio and backyard. American cherry wood floors grace the other rooms on this floor including the 4th oversized bedroom, exercise room with large closet and wine room. Additionally, there is a ¾ bath with steam shower, a sauna and large laundry room and several finished storage rooms.
The equestrian areas were pains takingly planned and executed featuring 2 large grazing pastures (sit and sip whilst watching the sunset and horses play), 2 additional grass pastures and 2 all-weather turnout paddocks, a 132 x 60 covered arena/barn with Metal Halide lights, sprinklers for dust management, sound speakers, premium sand and *Litefoot footing, 20 ton hay loft, secured heated tack room, hot/cold water wash rack, secured grain room and covered area for your jumps and other equipment, plus a 50+ foot round pen with all-weather footing.
Additional highlights of the property include low maintenance composite decking with skylights, fire suppression sprinkler system, deck awnings, tongue and groove cedar lined ceilings, commercial grade geothermal heating and cooling, 15 zone outdoor sprinkler system, solid core interior doors, built in home speakers, cat 5 cabling, wired for generator (house and well). Private 91-ft well pumps, 30+ gallons p/m and features adjunct filtration system. Well has been recently inspected and water tested, and private septic system also recently King County inspection performed. Excellent Northshore schools including Eastridge Elementary, Timbercrest Middle and Woodinville High School.
Property Type Single Family
Property Status: Sold
Property Features Basement, Central Air Conditioning, Fireplace, Garage
Virtual Tour Video Tour:
Website Custom Equestrian Estate
Location
19209 235th Ave NE, Woodinville, Washington 98077
Interested In This Property?
Mortgage Calculator
Owning a home is a great investment and it is key to plan your mortgage payments ahead of time. Calculate for your monthly mortgage using our free calculator below.



