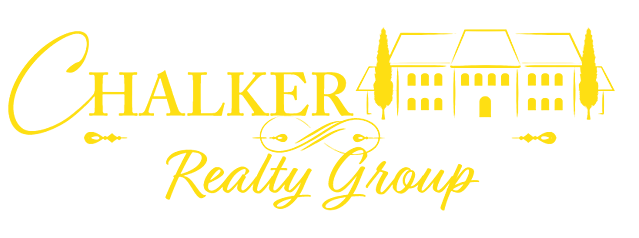21727 NE 141st Street, Woodinville, Washington 98077
(Sold At) $1,400,000









Property Details
Property Description
This one of a kind custom one level home has been beautifully updated and remodeled with quality, style and character; located on one of the most coveted streets on "The Loop" in the sought after community of Lake of the Woods in Woodinville. Custom built by the current owners in 1993, this 4380* sq ft home features 4 bedrooms, 2 full, 1 3/4 and 1 half bath, a handsome cherry study and hardwood staircase to the bonus/entertainment room. With an abundance of extraordinary features, tall 12-20 foot ceiling heights, updated systems, 3 fireplaces, 4 car garage and a gorgeous 1.53 acre lot with all the recreational elements, you'll never want to leave home! The attractive stucco exterior and circular drive lead toward this Mediterranean inspired custom home. The leaded glass double door entry leads into the foyer with dark hardwood floors with marble inlay and tall ceilings with detailed moldings and wood wrapped arches. Step into the formal living room with a tall coved ceiling and new chandelier, massive marble surround gas fireplace with floor to ceiling mantel with sconce lighting and views of the fountain and lush yard. The formal dining room off the foyer again features tall ceiling height with triple crown moldings with intricate relief details and new chandelier. The study or office is located off the foyer through French doors and features a wall of cherry book cases and cabinets, double cherry chair moldings, cherry base boards and elevated stepped ceiling with recessed lighting. The casual entertaining areas of the home are extremely spacious and encompass a newer kitchen with mahogany full height cabinetry with detailed trim moldings, a huge center island with wine rack and prep sink. Cooking is a delight with the professional Viking 6 burner plus griddle gas range with high end professional hood with venting adorned with metal relief tile accents, 2 Bosch dishwashers, Viking warming drawer, glass front cabinets, slab granite counters with full height slab back splash with under counter lighting, a built-in 48" stainless refrigerator and walk-in pantry. The breakfast room features a bar area with seating for 4 or 5 and generous area for your informal dining table surrounded by a wall of windows and two doors leading to the backyard. The adjacent family room area is also substantially proportioned and features extensive cherry and mahogany cabinetry with built-in entertainment center, surround sound speakers and an impressive herringbone patterned brick adorned gas fireplace with craftsman mantel sporting corbels and Acanthus leaf moldings. The master suite is at one end of the home and the 3 other bedrooms and bonus room is on the opposite side. This opulent suite boasts 20 foot ceiling height, marble surround gas fireplace with quartz hearth and French doors to the patio. The all new en-suite bath features heated designer tile floors, new soft close 36 inch high his and her vanities with quartz counters, new lighting, new designer tile shower with rain shower heads, tiled wainscoting around the walls, European style free standing soaking tub and very large walk-in closet with cedar wall and built-ins. Two of the other bedrooms share a newly updated full bath with quartz dual vanities with under mount sinks and brushed nickel plumbing and lighting. The 4th bedroom has a door to a 3/4 bath, also updated with a new quartz vanity. A cherry stained hardwood staircase off this hall leads to the bonus room which is wired for surround sound and has cork flooring (for sound absorption) and a hidden, pull out queen bed in the cherry built-ins. This room is also plumbed for a 4th bath and has a large storage closet. The laundry room with travertine floor, 1/2 bath and recessed area for a large freezer or 2nd refrigerator is located off the rear hall. The grounds are astounding with mature plantings, evergreens and perennials; the circular drive with side-turned 4 car garage adds to the estate custom feel of this home. The mesmerizing backyard faces southwest for maximum sun and features a waterfall and pond, low voltage lighting, fire pit, large garden shed, sprinklers, dog kennel and invisible fencing, raised garden beds with irrigation, enchanting child's play set and play house, a batting cage with golf net and newly resurfaced sports court both with night lighting. Additional highlights of this lovely home include ceiling mounted stereo speakers throughout, a newer hearty shake roof, 2 new furnaces and water heater with re-circulating pump, central air conditioning (2 separate units), automatic, on/off-self-testing generator that supports most of the home during a power outage, new exterior paint (2014), new designer interior paint (2015) and security system with DVR monitoring system with 6 exterior cameras.
Location
21727 NE 141st Street, Woodinville, Washington 98077
Interested In This Property?
Mortgage Calculator
Owning a home is a great investment and it is key to plan your mortgage payments ahead of time. Calculate for your monthly mortgage using our free calculator below.



