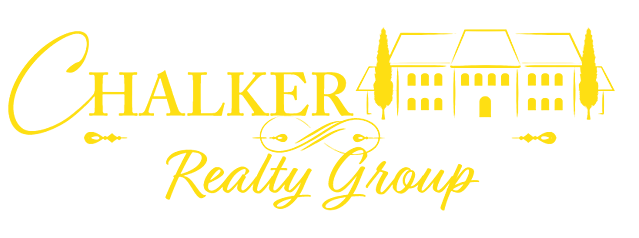20510 NE 126th Ct, Woodinville, Washington 98077
(Sold At) $1,325,000









Property Details
Property Description
This beautiful lodge style shingled home is located in one of the Eastside's most sought after higher end neighborhoods of The Hedges, a quiet community of custom designed estate homes surrounded by miles of trails and open space just minutes to shops, restaurants, freeways and business centers. This lovely home was built in 2004 by Rick Burnstead and features a great room concept with 4690* sq ft with 4 bedrooms, 4.5 baths, a dedicated media room and a study/office. Located in a cul-de-sac on a .98 acre lot that backs to open space, the pristine yard features a full size sports court, fire pit, emerald lawns with sprinklers and a large deck stubbed for a gas barbeque. The ever changing vista of wildlife enhances this tranquil oasis that is your own backyard. From the first presentation of the handsome shingle and stone exterior, the stamped concrete walkway leads you toward the front entry and toward the foyer with an iron chandelier and Juliet iron balcony. The formal dining room is on the right and features a matching chandelier, wainscoting, crown molding and a furniture style butler's pantry with glass cabinets and slab granite. Warm maple hardwood floors grace the main floor and flow into the great room with its 20-foot ceiling height, massive stone gas fireplace flanked by maple cabinetry and a palladium window framing the tranquil, private views. The kitchen is a dream come true with a large center island of espresso stain on maple wood with breakfast bar seating, pendant lighting and vegetable sink with a water filter. The stainless steel professional appliance package includes a 48 inch Wolf stove/oven with Venmar stainless hood, 48 inch Sub Zero refrigerator, Bosch stainless dishwasher and GE Profile microwave, raised panel maple cabinetry with under mount lighting and gorgeous slab granite with full height back splash. Sliding doors off the breakfast area leads to the large deck with stairs that go down to the yard. The study or office is off the foyer and features a built-in maple desk with cabinetry, bookshelves, wainscoting and crown molding. The guest powder bath is charmingly unique and features a floating sink on a slab travertine vanity, stone back splash and maple cabinets. The dedicated media room is off the back hallway from the kitchen; a huge multipurpose room, large enough for theater seating and recreation area. This room comes complete with the 10-foot media screen, new high definition projector, surround sound speakers and black out blinds. An iron spindle staircase leads to the 4 bedrooms, 3 en-suite bedrooms including the spacious master retreat with beautiful oasis views, Roman black out shades, sitting area with double sided raised stone hearth fireplace and spacious spa like master bath. The bathroom features heated tile floors, jetted tub with fireplace, huge tiled shower with seamless glass and 2 shower heads, maple cabinets with slab marble and an enormous walk-in closet with lots of built-ins. 2 of the other bedrooms boast en-suite 3/4 baths with tile floors and walk-in closets, tiled shower and vanity. The 4th bedroom shares the full hall bath across the hall with tiled floor, double sinks and maple cabinets. The 4 car garage is fully finished and has built-in cabinets, workbench and epoxy floor. The 4th bay is currently being used as an art studio with track lighting, heat and an air exchange system. This area could also be used as an exercise room, work shop or used as a 4th bay in its current state. Resting on a private shy acre lot, this sanctuary of a backyard is one to treasure season after season. With ever changing vistas of Blue Herons, baby chicks, wild geese and deer, you have to look no further than your own backyard to feel connected to the beauty of nature. Enjoy summer games on the sports court, entertain on the large deck, and family time around the fire pit. Additional highlights include plantation shutters and black out window treatments throughout, central vacuum system, security system, tile roof, very large stand up crawl space/basement for excellent storage, large upstairs laundry room with abundant maple cabinetry, sink and high end washer and dryer, neutral designer paint palette and textured carpet.
Location
20510 NE 126th Ct, Woodinville, Washington 98077
Interested In This Property?
Mortgage Calculator
Owning a home is a great investment and it is key to plan your mortgage payments ahead of time. Calculate for your monthly mortgage using our free calculator below.



