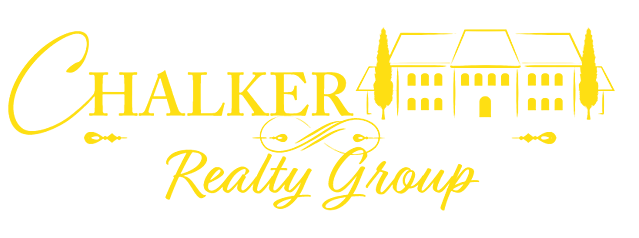20011 NE 85th Street, Redmond, Washington 98052
(Sold At) $1,370,000









Property Details
Property Description
Venture beyond the iron entry gates and step into another world where you are comforted with the soothing sights and sounds of nature, embraced by the texture and romance of the design and reassured by the environmentally sound kindness of this Green Built home. Custom built in 2004, you will find this very spacious home serenely sheathed behind the gates on almost 3.5 acres among other estate homes in a sought after close-in Redmond location. The initial presentation; the introduction of iron entry gates and stone pillars gently guide you across the bridge and meander up to the private oasis of this Mediterranean inspired villa. Substantial and enduring, the hand troweled exterior replicates the 'savior fair' of European design. This coveted estate setting boasts a custom green built home using the RASTRA* system (recycled polystyrene blocks filled with rebar and cement; see detailed notes below*) on almost 3.5 acres of prime Redmond real estate. Located at the end of a cul-de-sac and surrounded by nature, this 5500+ sq ft home features a distinctive floor plan and European styling. Rustic yet tasteful this 4 bedroom, 5 bath, 2 story home lives like a rambler with all of the bedrooms (all of them en-suite) and main living areas on one level. Upstairs are 6 rooms and a full bath that can be configured for a variety of uses. The unassuming entry leads to the 2 story foyer with iron staircase with sconce lighting and richly textured Venetian plaster walls and rounded archways. Low maintenance distressed wide plank knotty floors made from 80% recycled materials grace the entire downstairs. The welcoming great room features a gas fireplace and the dining room is modestly oversized and can accommodate a dining table to seat 14-18 people. New wood trim and dental crown molding. Old world ambiance is the nomenclature for the modern kitchen with furniture style alder cabinetry, tawny slab granite with tumbled marble back splash, 2 sinks, Sub Zero refrigerator and a separate beverage refrigerator and energy efficient professional AGA stove made in England. To round out the rest of this area of the home is an informal sitting room, butler's pantry, a mud area with a front and back entry and a planning station with two work areas with built-in cabinetry. A guest bath with vessel sink with slab granite vanity and the rear staircase that leads to the upper level comprise the rest of the downstairs. At the other end of the home are the bedrooms including the romantic master suite with its turret sitting room with glass chandelier and well-appointed master bathroom with warm alder cabinetry fashioned to look like furniture, slab granite vanity, jetted tub & separate shower, designer tiled floor and large walk-in closet. A hall way with French doors and reading area with built-in book shelves and seating lead toward the 3 other bedrooms which are all oversized and have their own 3/4 baths with tiled floor and vanity; 1 bedroom has a window seat and full bath. The foyer sustains the iron staircase that leads to the upstairs multipurpose rooms. Currently they are being used as a media room wired with Boise surround sound, a sound proof music studio with the same floor as the main level, a guest room (without a closet), office, 2nd office with the low maintenance floor and an exercise room with access to tons of attic storage. Additionally there is pull down attic storage for even more storage needs. Multiple sets of French doors on the main level lead to the covered walkways and backyard where you will delight in a garden of tranquility with a 40 X 20 in-ground pool, sunny southern exposure, tall evergreens in the distance, English cutting gardens with box wood hedges and seemingly miles of lawn to amuse one's self. The pool is heated by the boiler and features a diving board with a drop in of 9+ feet, turn-key retractable cover and a glass enclosure that retracts all the way; opening the entire pool area. Additional highlights of this fine home include an energy efficient heating system using a gas boiler that supplies the in floor radiant heat (as well as heats the pool), oversized secondary bedrooms, a sound system with speakers in the kitchen, living room and patio in addition to surround sound wiring in the media and bonus rooms, "Hide a Hose" central vacuum system, solid wood doors and oil rubbed bronze hardware, electronic powered skylights, interior sprinklers, security system, side load oversized 3 car garage with 3 openers, 50 year composition roof, outdoor sprinklers and innovative hand troweled stucco exterior using the latest in today's green building material, RASTRA. *RASTRA is an Insulating Concrete Form (ICF) that is structurally strong, energy-efficient, sound absorbent, non-combustible, resistant to high wind, mold & pests, and made from 85% recycled materials. This environmentally-friendly construction; produced with 85% recycled polystyrene and 15% cement is one of the "Green-Builder's" cutting edge building materials. Wall strength is created when steel reinforcement and concrete are added to the interior of the panels. What this means to the homeowner is much lower energy costs (current homeowners have not turned on the furnace for several years even during our coldest winters), savings on home insurance (because it is noncombustible), naturally sound absorbing, lower maintenance fees (never has to be painted because the color is in the stucco) and a better feeling about being an environmentally responsible homeowner. (Visit Rastra.com for more information).
Location
20011 NE 85th Street, Redmond, Washington 98052
Interested In This Property?
Mortgage Calculator
Owning a home is a great investment and it is key to plan your mortgage payments ahead of time. Calculate for your monthly mortgage using our free calculator below.



