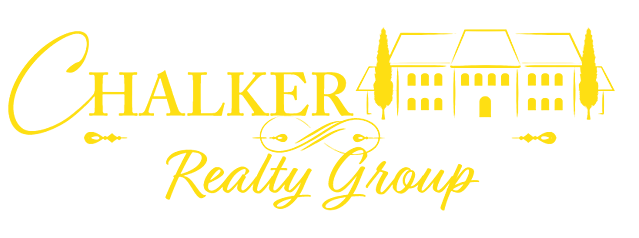18226 244th Ave NE, Woodinville, Washington 98077
(Sold At) $1,424,900









Property Details
Property Description
Nestled lovingly into the landscape, this 5840 sq ft custom home built in 1994 and recently updated in 2008 enjoys splendid Cascade Mountain and Snoqualmie Valley views. Situated in the middle of 10 wonderfully private acres, you will rejoice in the ever changing vistas of soaring eagles, snow capped mountains, luscious sunrises and a parade of scenic beauty. This idyllic setting offers contentment and tranquility; away from the responsibilities of daily life; secluded yet easy access to Woodinville and Redmond. The meandering drive leading toward the home winds through the sprawling emerald lawns and lush gardens with the panoramic views in the distance. The 3 level home features a subtle mix of old world charm with abundant custom wood finishes and spacious gathering areas for contemporary living. The home's generous floor plan features 4 bedrooms, 3.5 updated baths, formal living room and dining room, music room in the main floor turret, family room with adjacent separate media room, main floor study, bonus room and lower level with recreation room, game room and theater. Most all of the rooms of this classic residence take advantage of the breath taking outlook. The double door entry leads to the 2 story foyer with marble inlay and painted wood wrapped mill work. The study or office is off the foyer with a wall of book shelves with a library ladder, crown molding and solid wood wainscoting. The entire main floor features 10-foot ceilings and newly refinished hardwood floors. The ceilings in the family room area boast 18-inch wood wrapped beams and a large brick wood burning fireplace (with cooking attachments), free standing wood stove, a meat smoker and a pass through for wood from the garage into the brick storage area next to the fireplace. The adjacent media room with beamed ceiling is wired for surround sound. The kitchen is for the serious cook with a 60-inch Garland commercial range with 2 ovens, 6 burners, a broiler and griddle. Enjoy all new stainless appliances including a wine refrigerator and new stainless sinks and faucets. In addition you will appreciate the granite counters and island with prep sink, planning desk, adjacent breakfast nook and extra large walk-in pantry with dumb waiter and laundry shoot to the upstairs and of course the awe inspiring mountain views. The formal living room features a marble surround gas fireplace and custom wood mantel, stepped ceiling detail, wainscoting and bay window looking out on the front garden. The formal dining room features painted wood wainscoting, stepped ceiling, adjacent music room and French doors out to the deck. On one side of the upper level you will find the master wing, a magnificently private repose with French doors to the covered terrace, a separate sitting area in the turret, the perfect place to read or just relax and contemplate the majestic views. The recently updated 5 piece bath features 18-inch tile floors, his and her vanities with Corian counters, marble shower and marble surround jetted tub. Additionally you will find a mini fridge under his vanity and wiring for separate sound zone streamed from the master bedroom. The 4th bedroom next to the master would make a great art studio, nursery, exercise room or 2nd office and features 2 closets and a marble surround fireplace and door to the front covered terrace. On the other side of the stairwell are the 2 other bedrooms, updated full bath and large bonus room with a secret room. On the lower level you will find lots of multiuse rooms with 10-foot ceiling height and new carpet. These include the large recreation room wired with sound in the ceiling, a music studio, a new three-quarter bath with tile floor and granite vanity, a game area (in the turret) with tongue and grove pine paneling and a theatre room wired with surround sound. The French doors lead out to the patio and lawn area with stairs that lead up to upper deck. This entire area also takes advantage of the views. The grounds boast brilliantly colored perennial and annual gardens, emerald lawns with plenty of room for an equestrian set up, pool, sports court, outbuildings, or putting green (former owners had a 9 tee Par 27 course laid out), gravel road off driveway to the back door of the house (very handy for parties & moving things), charming two story cabin and fire pit, separate electrical service in the well house that serves the well, sprinklers, cabin and garden area, new flag stone patio on the south lawn and stairs from the flag stone patio to the front yard. Relax on the new low maintenance deck and watch the sunrise in the morning or in the evening as it sets behind you and observe the shadows "walk" across the valley and up the mountains. Experience colors you did not even know existed and an ambiance to treasure forever! Note worthy appointments include CAT5e Ethernet cabling for network, Coax cabling for video and satellite, Panasonic digital hybrid phone system, whole house interior sprinkler system, whole house security system, newer furnace, sound system, wired for generator, CEBUSS ports in most rooms, freshly painted interior & exterior, new lighting and brushed nickel hardware, upgraded irrigation system and garden area with water and power.
Location
18226 244th Ave NE, Woodinville, Washington 98077
Interested In This Property?
Mortgage Calculator
Owning a home is a great investment and it is key to plan your mortgage payments ahead of time. Calculate for your monthly mortgage using our free calculator below.



