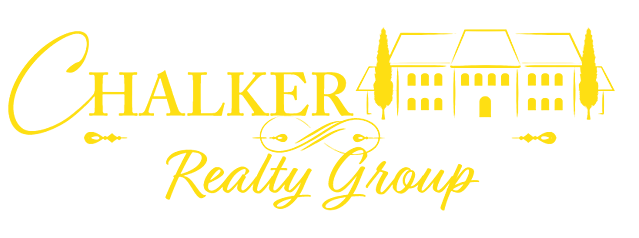26512 NE 45th Street, Redmond, Washington 98053
(Sold At) $775,000









Property Details
Property Description
Wow! Incredible value in this stunning custom estate home on a shy level 2 acres off Union Hill in Redmond. Built in 2003, this 4 bedroom home offers an impeccable interior, an open spacious floor plan and high end amenities like cherry cabinets, slab granite, Brazilin cherry flooring, marble and travertine baths, elegant mill work, solid wood doors, tall ceilings, air conditioning, wired for whole house sound and brushed nickel lighting and hardware. Main floor den or office and huge upstairs bonus and media room that is wired for surround sound, projection TV and features a wet bar, wine and beverage refrigerator. The 1.9 completely flat and rectangular property lends itself to a myriad of possibilities including equestrian potential, additional structures, sports court or pool. The stone and authentic stucco exterior boasts a covered front porch and 8 foot entry door flanked with leaded glass that leads toward the foyer with soaring ceilings, art shelves and 12-inch natural tile flooring. The versatile den or office is off the foyer with French doors. The guest bath features marble counters, porcelain sink and brushed nickel plumbing. The living room and dining room boasts vaulted and coved ceilings, crown molding, a marble surround gas fireplace with custom mantel. The chef kitchen is a true delight with the professional stainless steel range and oven, cherry cabinets with wine rack and pull out shelving, slab granite counters, island with pendant lighting, Brazilian cherry floors, pantry and adjacent breakfast nook. The spacious family room off the kitchen area is wired for sound and features abundant custom cherry cabinetry with display shelves, gas fireplace and entertainment niche. The door off the nook leads to the 800 sq ft. low maintenance Trex deck which is plumbed for gas and a hot tub. Upstairs are the 4 bedrooms and bonus/media room. The inviting master suite features a top of the line ceiling fan, privacy window treatments and beautiful master bath with travertine flooring, soaking tub, stone shower, 36-inch high tumbled marble vanities with a make-up vanity and large walk-in closet. The hall bath is outfitted with slate floors, tiled tub/shower, brushed nickel hardware, cherry cabinetry and tile vanities with self edge. The bonus room at the end of the hallway is extra large and features wiring for projection TV media room with surround sound and boasts an entertainment wet bar with beverage and separate wine refrigerator. Additional highlights include a 50 year composition roof, dimmer switches, wired for generator and a peek-a-boo Cascade view. The return home after a long day is an opportunity to escape, a chance to return to those things that bring the most comfort and reenergize for the days ahead. This home offers the perfect opportunity to enjoy a relaxed environment and luxurious lifestyle in an upscale home in the country yet just minutes to Microsoft, shopping and services.
Location
26512 NE 45th Street, Redmond, Washington 98053
Interested In This Property?
Mortgage Calculator
Owning a home is a great investment and it is key to plan your mortgage payments ahead of time. Calculate for your monthly mortgage using our free calculator below.



