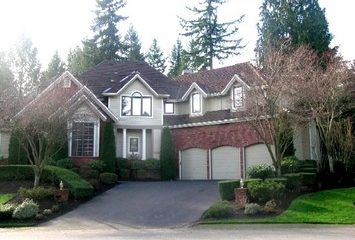Tuscany
 Sold
Sold



Property Details
Tuscany, Woodinville, Washington
Description:
Offers this pristine Burnstead home built in 1994 that has been beautifully upgraded and updated. The floor plan offers 3641 sq. ft. with 4 good sized bedrooms, 2.5 baths, a large main floor study or office and an upstairs bonus room with built-in cabinets and desk area. The double door entry leads to the dramatic entry with curved bridal stairway with a new chandelier system by Seattle Lighting. The formal living room features a tall coved ceiling with crown molding, wainscoting and a new marble surround gas fireplace. The formal dining room is very spacious and features a recessed area for a china cabinet, wainscoting and crown molding and new low voltage halogen lighting. The wainscoted hall leads past the very large study or office with French doors, wainscoting and crown molding a wall of bookshelves and cabinets. The 9-foot ceilings on the main floor add to feeling of spaciousness and the sunny and bright informal rooms have been re-done with white millwork and new flagstone fireplace in the family room with custom mantel, crown moldings and new textured carpet. The kitchen boasts white painted cabinetry with nickel pulls, slab granite and new stainless steel appliances. Upstairs are the 4 bedrooms and bonus room including the spacious master suite with vaulted ceiling and chair rail detail and has a tranquil view of the backyard; a 5 piece bath and huge walk-in closet with organizers complete this room. Down the wainscoted hall are the 3 other bedrooms, bonus room and hall bath with separate tiled vanities and tiled floor. Additional highlights of this home include Cat 5 wiring throughout, new recessed and low voltage lighting on dimmers, sprinkler system with drip irrigation, plumbed for central vacuum, new paint throughout by Devine Paints, electronic air filter on the gas furnace and Lake Washington Schools including acclaimed Wilder Elementary, Evergreen Jr. High and Redmond High School.