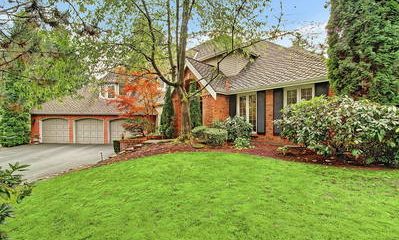Tuscany
 Sold
Sold



Property Details
19863 NE 126th Pl, Woodinville, Washington 98077
Description:
Welcome to Tuscany, one of the Eastside's most desirable addresses with the meandering, wide, tree lined quiet streets, quality built Buchan and Burnstead homes, neighborhood trails, play park and acclaimed Lake Washington schools. This lovely home was built by William Buchan in 1990 and has been lovingly updated in recent years. Located in a quiet cul-de-sac on a private, fully fenced 1/2 acre lot with a south west facing backyard, this 3600 sq ft home features 4 bedrooms upstairs, a main floor paneled study with bookshelves and rear stairs to the bonus room with huge storage closet. You will appreciate the 2 story foyer with triple crown molding, French doors off the foyer leading to the study and elegant formal rooms with wainscoting and crown molding. The formal living room features a tall coved ceiling and marble surround wood burning masonry fireplace and double crown moldings. The everyday rooms are well thought out with an updated kitchen with cherry cabinetry, slab granite counters with under mount lighting, island with smooth top stove (can be plumbed for a gas cook top), pendant lighting, convection oven and microwave and walk -pantry. The adjacent nook features new lighting and a door leading out to the patio and backyard. The family room is very spacious and features a floor to ceiling brick gas fireplace with raised hearth, and built-in book cases. Completing the main floor is the updated separate laundry room (can be closed off, not part of the garage entrance) and updated powder bath with slab granite vanity and antiqued brass plumbing fixtures. Additionally off the family room is another staircase leading to the bonus room and rest of the upstairs. The upper level features a wainscoted hallway with crown molding and has the 4 good sized bedrooms including the master suite with coved ceiling with crown molding and remodeled bathroom with heated slate floors, 36" high cherry vanity, slab granite vanity, jetted tub, oversized slate shower and large walk-in closet with built-ins. The 3 other bedrooms share an update full bathroom with travertine floor, cherry vanity with slab granite, new mirrors and polished chrome fixtures. The bonus room at the end of the hall would make a great media room and features a huge storage closet. The 1/2 acre yard is fully fenced and features a lovely paver stone patio, water fall, fire pit, play set, sprinklers, sunny southwest exposure and deck with hot tub. Additional highlights include a newer roof (2007), hardwood floors refinished, new fence and gates (2014), all new windows on the back of the house, newer carpet, designer paint, all new toilets (2012), central air conditioning, low voltage lighting front and back and wood blinds.