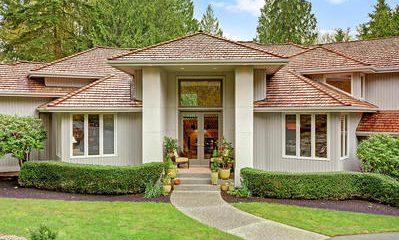Saybrook Estates
 Sold
Sold



Property Details
16915 226th Ave NE, Woodinville, Washington 98077
Description:
Dramatic and exiting contemporary styled home in sought after Saybrook! A very special multi level home custom built by Ben Leland Construction on a level 1.4 acres bordered by greenbelt, beautiful garden party west facing backyard with a patio plumbed for gas, fire pit and water feature. Radiant heated limestone and marble flooring, dramatic ceiling heights, designer color palette, custom scrolled iron stairway to name a few of the intriguing features. Breathtaking foyer with 20 ft ceiling height with up-lighting, marble floors, etched glass double entry doors and a custom iron scrolled dual staircase leading to the living room and upper level. The formal dining room is off the foyer and boasts a new drum styled chandelier. French doors with etched glass off the foyer lead to the study, a beautifully balanced room with views of the water feature. Off the foyer, down a few steps is the light filled kitchen with slab granite, stainless appliances, maple cabinets and radiant heated limestone floors. A door off the breakfast dining area leads to the patio and private backyard. The dramatic family room off the kitchen features soaring ceilings, flooded with natural light, over sized windows with motorized shades, natural granite ensconced floor to ceiling fireplace with side lighting and raised hearth. Off the kitchen is a planning desk and large laundry/mud room with a 3/4 bath and door to the backyard and over sized 3 car garage. The main floor master retreat is up a couple steps off the foyer and boasts a gas double sided fireplace, sitting room, voluminous ceiling height and a door to a private patio. The master bathroom features radiant heated marble floors, limestone double vanity, Japanese soaking tub with views of the private grounds, stone shower with 2 shower heads and huge walk-in closet with built-ins and plumbed for a washer and dryer. On the other side of the home are the 3 bedrooms up a separate staircase each with a built-in desk, and one with a walk-in closet. The hall bath features a new slab granite vanity with chrome plumbing and tiled floor. The bonus room is at the end of the upstairs hall with views of both the private front and backyards and features a soft close Shoji styled sliding door and textured carpet. Additional highlights of the delightful home include a new high quality shake roof, real stucco and cedar siding exterior, private setting down a long driveway with night lighting, tranquil water feature at front entry, 2 panel solid core wood doors with chrome hardware, textured carpet, on-demand hot water for radiant heated stone floors, sprinklers, security, central air conditioning and sound system.