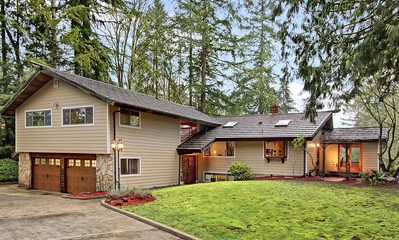Rustic in Redmond
 Sold
Sold



Property Details
5033 236th Ave NE, Redmond, Washington 98053
Description:
Enjoy country like living in a close-in Redmond location with sought after Lake Washington schools in this large 3800* sq ft home full of character. With 2 stories and a fully finished basement, there is room to spread out for everyone; 5 (or 6) large bedrooms, very large living room and dining room with beamed ceilings and massive stone wood burning fireplace, huge recreation room with bar area, wine cellar/room, in-door sauna, office space-the list goes on. Double doors lead to the stone entry featuring a log paneled wall and antler chandelier. From here a wide staircase leads to the main floor which features a cherry kitchen with slab granite and stainless appliances including double ovens and separate pantry area, a stone surround gas fireplace, hardwood floors and a informal dining area overlooking the front grounds. The living room with cedar lined vaulted beamed ceiling boasts a massive stone wood burning fireplace with raised stone hearth, hardwood floors and a wall of windows looking out to the backyard. The formal dining room is also very generously sized with a similar cedar lined wood beamed ceiling, French doors out to a courtyard and sliding door to the rear covered deck. Additionally on the main floor is the master suite with hardwood floors, 2 closets and a sliding door to a deck and across the hall you'll find the travertine bathroom with walk-in travertine shower with 2 shower heads. The full size laundry room completes the main level. Upstairs are 3 roomy bedrooms with hardwood floors and a full bath. Back off the entry level are stairs leading down to the fully finished daylight basement which features a huge recreation room with a stone wood burning fireplace, large bar area with a beverage fridge, lots of built-ins, sliding door to the lower patio and backyard, a wine room with a slate floor and built-in wine storage, the mechanical room with additional storage and the in-door sauna. Additionally on this level is a full bathroom, bedroom with a closet and another room that could be a 6th bedroom (with closet) or office space. The shy acre lot boasts a circular drive and a side drive that goes around to the rear for additional (RV) parking. The sunny, west facing backyard has flowering arbors, level lawn, a fire pit surrounded by arbors, 2 storage sheds, covered wood storage, charming swing for 2 and a gazebo. Additional features include newer Hartie Plank siding, metal roof, invisible pet fencing, pull down attic storage, personal well with new filtration system and radiant heating system.