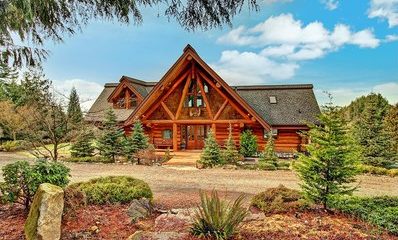Quintessential Log Home
 Sold
Sold



Property Details
18420 209th Ave SE, Monroe, Washington 98272
Description:
A lifestyle opportunity awaits you in this classic Swedish custom log home majestically perched on 10 sprawling acres capturing 280 degree views of the Olympic Mountain Range, Mt Baker, mesmerizing sunsets and the natural beauty that is The Pacific Northwest. Claim your stake and engage in nature in this fully self contained and extremely private estate surrounded by thousands of acres of Department of Natural Resources forestry land with mountain streams, Douglas firs, custom waterfall and stream with rock lined reservoir, professionally landscaped 2 acres with groomed trails throughout the entire property. The 3000+ sq ft residence offers a respite from the outside world and combines the warm rustic charm with modern amenities and an elegant ambiance. The commanding structure of the mammoth Douglas Fir logs comprised of high quality construction (recently hand sanded and refinished), offers an extremely well insulated and efficient interior. The open great room floor plan with especially versatile spaces capture the dramatic views with soaring 30 foot tongue and groove pine ceilings, floor to ceiling stone fireplace, terracotta tile floors, iron and crystal chandeliers, historic 100 year old solid wood doors, wood casement windows throughout and the list continues. Make meal time an event in the spacious kitchen that features professional grade stainless appliances, slab granite counters, solid pine cabinetry, walk-in pantry, planning desk and windows that frame the Mt Baker view. Off the breakfast room is the grand entertainment sized 3-tiered view deck with a covered area for outdoor cooking. Steps off the side lead to the slate patio with fire pit and miles of manicured lawns to romp around. The main floor owner's suite seizes the awe-inspiring views and features an en suite bath with shower with dual shower heads, his and her vanities, built-in closets and French doors out to the deck with a custom steel soaking tub complete with iron chandelier; imagine a private soak under the stars! Upstairs you will find the family room view loft (makes a great area for additional guests to lounge), 3/4 bath with seated shower and an enormous quest suite. This room can be divided into two rooms to make two separate sleeping quarters. The outbuildings on the estate include a detached oversized 2 car garage and workshop with refrigerator and commercial freezer (easily converted to a studio/apartment), detached 1600 sq ft Douglas Fir carport with overhead enclosed storage, a pump/well house with a 2400 gallon storage capacity with state of the art Culligan water treatment system and a dog kennel with 2 acre invisible fencing. Additional highlights include a 40kw Generac generator with self diagnostic system, 50 year architectural grade composition roof, a second H20 well, professionally landscaped grounds with irrigation through the property, video and audio surveillance system with living compound security lighting, UVA treatment on rear windows, all appliances and flat screen TV's and speakers. **The Home is available fully furnished at an additional cost.