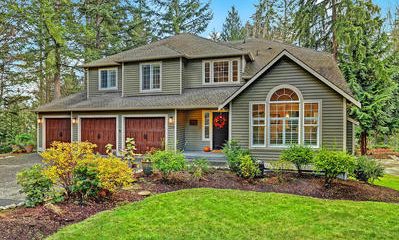Like New in Belridge
 Sold
Sold



Property Details
13520 184th Ave NE, Woodinville, Washington 98072
Description:
Down a private drive you will find this light and bright fully updated 4 bedroom home resting on a shy 3/4 acre lot in a cul-de-sac. The 2 story foyer with bat and board wainscoting and a new iron chandelier allows for lots of natural light that floods the entire home. The formal living room and dining room features new white painted batten and board wainscoting, hardwood floors, a marble surround gas fireplace with new mason jar sconce lighting and a new trendy mason jar chandelier in the dining room. The informal areas are very spacious and feature recently refinished hardwood floors, new craftsman window and baseboard trim, a beautifully remodeled kitchen with maple cabinetry, under cabinet lighting, pull out shelving and lighted appliance garages. You will love the slab granite with full height marble back splash, stainless steel appliances including a GE gas stove and oven with designer stone and glass tile back drop and stainless hood and a Bosch dishwasher. The breakfast nook with new designer lighting and a new sliding door out to the deck which features stairs down to the yard with a stone patio. The family room features hardwood floors, crown molding and a new stone surround gas fireplace; very spacious for casually entertaining family and friends. The guest powder bath on the main floor has also been updated with a pedestal sink and new lighting. Upstairs are the 4 bedrooms including the large master suite with a walk-in closet with closet organizers and peaceful backyard views. The all new master bath features a designer tiled floor and chic tiled wall, new soaking tub, marble tiled shower, 2 sink vanity with quartz counter and new lighting. 1 of the 3 other bedrooms is over-sized and could double as a bonus room and has a closet. The newly remodeled hall bath features a designer tile floor, tiled tub/shower, new white vanity with quartz counter, new lighting and chrome faucets. The sunny shy acre yard is boarded by evergreens, is very private and boasts a perimeter of flowering plants. The front yard is play safe too, well away from the street. Additional highlights include a fully finished 3 car garage with an Epoxy floor, new garage doors, newly painted exterior cedar siding, closet organizers throughout, new iron stairway, white shutters throughout, oil rubbed bronze hardware throughout, new central air conditioning and new furnace. Additionally, there's approximately 1000 sq ft in the stand up crawl space accessed under the deck and could potentially be finished off for additional living space. Also, the highly sought after Lake Washington schools of Wilder elementary, Evergreen Jr. and Redmond high are served by this home.