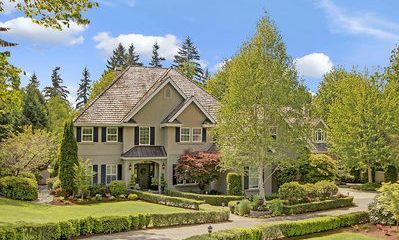Lake of the Woods
 Sold
Sold



Property Details
21711 NE 138th St, Woodinville, Washington 98077
Description:
This beautifully updated residence is reminiscent of the French countryside offering a spacious, contemporary great room floor plan, quiet cul-de-sac location, custom built 5395* sq ft home that rests on a gorgeous sun drenched 1.5* acre level lot. The boxwood hedge dotted drive leads toward this impeccably maintained 4 bedroom, 4.5 bath home that has been enhanced and upgraded with hand scrapped walnut hardwood floors, crisp white painted mill work, custom cabinetry, a to die for kitchen with professional appliances, main floor study, extra finished room on the main floor, exercise room and an incredible game/media room with tongue and grove pine ceilings with distressed beams, wet bar and stone fireplace. The driveway leads to the motor court at the rear of the property and features parking for 5 cars, 2 bays are 25 foot deep with 9 foot wide doors. Upon entering the 2 story foyer that features wainscoting and an iron carriage light chandelier, you'll notice the extreme attention to detail with the fluted, craftsman style staircase and crown molding header over the doorways. The office or study is to the left and features a built-in desk, bookshelves, wainscoting, crown molding and white plantation shutters. The formal dining room is to the right, this charming room is very cozy and features white pained wainscoting and crown molding, designer paint, silk dupioni window treatments and a crystal and iron chandelier. Continuing down the hall is the guest powder bath, large storage closet and an extra finished room with a sliding door to the backyard; this room could be a 5th* bedroom (*4 bedroom septic), second office or child's play room. The heart of the home is the great room and massive kitchen, this sun lit space boasts a two story great room with tall celestial wood cased windows, hand scrapped walnut hardwood floors, stone fireplace and white painted bookcases. The adjacent remodeled kitchen and informal dining area feature 9 foot ceilings with thick crown moldings, custom maple cabinetry, hand distressed maple island with breakfast bar seating and pendant lighting, slab granite counters with under counter lighting and tumbled marble back splash. The professional appliance package includes a 48 inch Viking professional stove, 64 inch stainless steel refrigerator/freezer, 2 dishwashers, Viking warming oven, textured antique bottle glass cabinet doors on the planning desk, huge walk-in pantry and 2nd pantry area next to the refrigerator. French doors lead to the awe-inspiring backyard with stamped concrete entertaining sized patio, lovely rock waterfall, wisteria arbors, built-in stone gas bar-b-que and stone fireplace. The sun drenched level 1.5 acre lot is fenced, has a chipping green, sprinklers, a fire pit and garden shed; the total package for summer fun with friends and family! The hallway off the kitchen features slate floors and a door leading to the 2 car garage and a separate door to the motor court. There's also a 3/4 bath with travertine floors and wainscoting, walk-in travertine shower and Venetian pained walls. The huge laundry room is off this hall which features lots of built-ins, slab granite counters with under cabinet washer and dryer, slate flooring and a door leading to the garden. Two sets of stairs at the front of the home lead to the bedrooms. The master suite has tall coved ceiling, a ceiling fan and new master bathroom with travertine floors, custom black cabinets with slab granite vanity, oil rubbed bronze plumbing fixtures, soaking tub and travertine shower with privacy glass. The master closet is a room unto itself with a 'his' and 'her' section with lots of built-ins. 2 other bedrooms share a Jack 'n' Jill bath with honed marble vanity, marble floors and tub/shower surround. There's a guest suite at the other end of the hall with a full bath with tile floors and leathered granite vanity. A rear staircase off the back stairway leads to the incredible media/game room. This tremendous space boasts a tall vaulted tongue and grove pine ceiling with distressed beams, textured carpet, stone wet bar with slab granite, new beverage refrigerator, media area with a stone gas fireplace flanked with knotty pine built-ins with up lighting. 2 dormered alcoves feature built-in bench seating; this a terrific multi-purpose room! Additional highlights include fresh exterior paint (2014), high quality shake roof recently cleaned and treated (with 5 year warranty), all new systems in 2006, central air conditioning, sound system (great room, main floor bonus room, study, dining room and upstairs game/media room), outdoor lighting and huge pull-down, lighted attic storage above the 2nd floor.