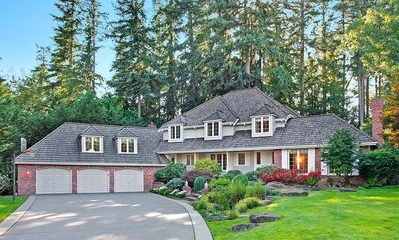Hunters Glen
 Sold
Sold



Property Details
6915 214th Ave NE, Redmond, Washington 98053
Description:
Tucked in a private cul-de-sac deep within the sought after community of Hunters Glen in Redmond, you will find this beautifully upgraded and updated 3622* sq ft home featuring 4 bedrooms, a main floor study, new main floor 3/4 travertine bath and a separate staircase to the bonus room and secret room! The shy acre lot is landscaped to perfection in the true Pacific Northwest style with several outdoor 'rooms' including a sanctuary sitting area with a tremendous state of the art waterfall, bubbling brook and lily pond, extensive native plantings, granite boulders, stone pathways, grassy lawns, covered outdoor patio, new clear cedar deck and mature evergreens backing to greenbelt. Upon approach, the glistening new drive way and stream with lily pond create the feeling of 'arriving at your private Northwest retreat'. The covered front porch and leaded glass entry lead to the 2 story foyer with new chandelier, newly refinished hardwood floors, wainscoting and crown molding. The formal living room is to the right and features a tall coved ceiling with crown molding, marble surround gas fireplace, wainscoted walls, Roman black out shades and opposing windows allowing the natural beauty of the outdoor landscape to filter inside. The spacious dining room is across the hall and features inlaid hardwood floors, wainscoting, crown molding, floor to ceiling window framing the waterfall and new lighting. The study or den is off the hallway and features French doors and crown molding. The everyday areas have been thoughtfully updated and capture the outdoor gardens and sound of the waterfall and streams. The kitchen boasts new walnut cabinetry and furniture style island, river bed slab granite, porcelain farm sink and new stainless steel appliances including gas range and oven with brushed stainless back splash and new quiet stainless dishwasher. The breakfast room is just off the kitchen and features new lighting and French doors to the covered patio. Adjacent to the breakfast area is the 2 story family room updated with walnut cabinets and fir beams and cross members with indirect lighting, French doors to the patio and brick surround gas fireplace with raised hearth. Off the back hallway there's a door leading to the front covered porch and a staircase leading to the bonus room. This multipurpose room features a recessed area for a TV (with access from behind), surround sound wiring, room darkening shades, closet and a wall of Birchwood built-ins with a 'secret door' to a hidden room that makes a great out of the way craft room, kids study room or exercise area complete with multiple internet ports and opening skylight. The new 3/4 bath downstairs is right across from the bonus room stairs making the bonus room a great overnight guest suite and features a steam shower with rain shower head, 2 seating areas and seamless shower doors, heated travertine floor, maple cabinets and pedestal sink. The Miele washer and dryer are conveniently hidden here with a granite table counter top. Upstairs you will find the 4 bedrooms including the master suite with custom Roman room darkening shades, crown molding and new en-suite with heated marble floors, oversized corner soaking tub with a seat, seamless tiled shower with 2 shower heads with temperature mixing brushed nickel plumbing, Euro-style double vanity and custom closet system. The other 3 rooms share a newly remodeled full bath with a steel tub/shower, tumbled travertine floor, 2 pedestal sinks with hidden mirrored medicine cabinet and built-in knotty walnut linen cabinet. The .65 acre lot is truly a slice of paradise with a commercial grade concrete 6000* gallon pond and mountainside waterfall! With over 100 tons of natural boulders making up the bridges, steps, seating and scenery, there is plenty for everyone to fall in love with; playing on the grass, entertaining on the deck or covered patio, walking through the greenbelt a short distance to the game fields of the junior high or simply sitting by the waterfall for a quiet respite. Additional highlights include a extra thick cedar shake roof (2011), fresh interior and exterior paint, new sealed aggregate driveway with concrete apron, 2 storage sheds, central vacuum, security system, sprinkler system, newer high efficiency furnace and hot water heater, updated lighting, refinished hardwood floors, designer window coverings with black out Roman shades throughout, Cat 5 wiring throughout and walking distance to the acclaimed Lake Washington schools Emily Dickenson Elementary and Evergreen Jr. High.