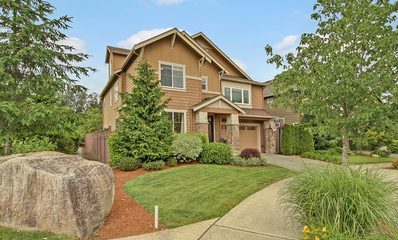Chandler
 Sold
Sold



Property Details
10809 Muirwood Way NE, Redmond, Washington 98053
Description:
Beautifully upgraded 4096* sq ft home with east facing front, sunny west facing fully fenced backyard nestled in a cul-de-sac next to Ellison Park. Light and bright interior with hardwood floors throughout the entire main floor with all the windows open to the light. Formal living room with marble surround gas fireplace, 2 story dining room, silk draperies, butler's pantry and spacious everyday gathering rooms. Professional grade gas stove, slab granite kitchen with large center island is open to the family room featuring another gas fireplace and book shelves. Additionally on the main floor is a den or study (could be 5th bedroom) and adjacent tiled 3/4 bathroom. Upstairs you'll enjoy the flexibility of the 2 en-suite bedrooms in addition to the separate master suite which features a gas fireplace and separate sitting room, his and her closets and beautiful tiled 5 piece bathroom with tiled shower and soaking tub. The bedrooms are very large, 2 feature en-suite baths while one shares the hall bath with tiled floor and vanity. Up another set of stairs you'll find the gigantic bonus room, this multi-purpose room is large enough for media, play and exercise area and plumbed for a 6th bathroom and wired for surround sound. Additional highlights include central air conditioning, surround sound wiring and a 3 car garage, acclaimed Lake Washington schools include Wilder elementary, Evergreen Jr and Redmond High School.